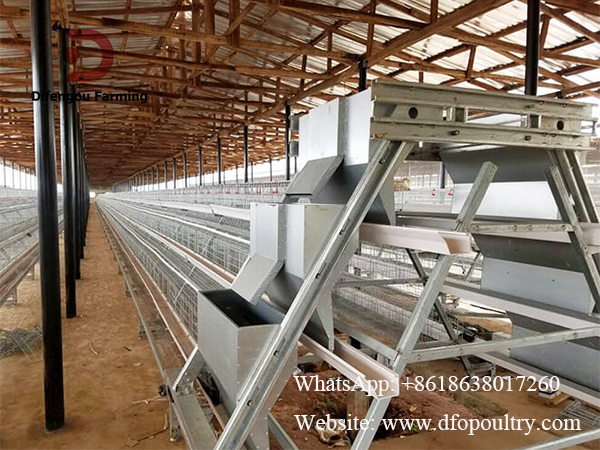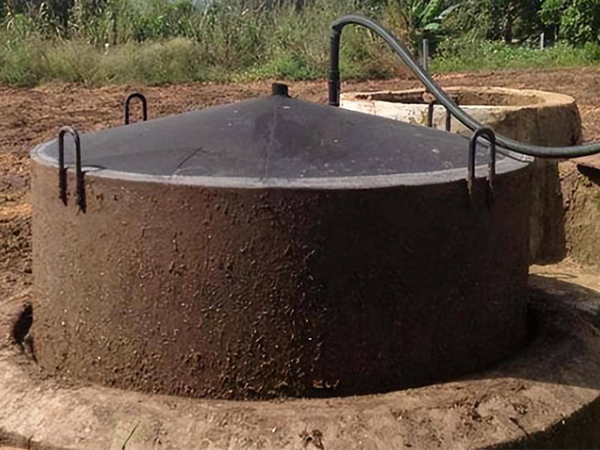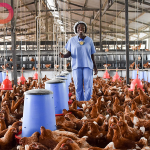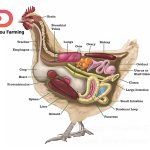Building standard and material selection of layer farm house in Africa

(1) Building Standards for Chicken Houses:
The constructed chicken house should have at least a wall height of 2.4 meters (from eaves to ground), a width of 8-12 meters, and a length determined by the terrain and scale of breeding. Every 4 meters should have two ground-level windows, each sized at 35 cm × 36 cm. The chicken house should not have any angled corners. A low brick protective barrier around the chicken house should be constructed, with a height requirement of 40-50 cm (equivalent to 4-5 bricks in height). Excessive height is not suitable as it may hinder ventilation. The upper part of the low wall should have two layers of plastic curtains or colored fabric, with the upper layer occupying 1/3 of the width and the lower layer occupying 2/3 of the width, or they can be designed to be arranged from top to bottom, facilitating various ventilation methods and protection against wind and rain. For every 12 meters of the chicken house, one roof exhaust window should be installed, with dimensions of 1.5 meters × 1.5 meters, a height of 30 cm, and a 40 cm distance between the window’s roof surface and the chicken house’s roof surface.
(2) Orientation of Chicken Houses:
The correct orientation of chicken houses is essential for natural ventilation, temperature regulation, and efficient land utilization. The orientation should be determined based on local solar radiation characteristics and prevailing wind directions.
Most regions in Africa, like Nigeria, Ghana, Togo, Liberia, Senegal, etc experience higher east-west solar radiation in summer and greater south-north radiation in winter. Therefore, for cold and heat prevention, it is advisable for chicken houses to face north with a slight east or west deviation within 45 degrees.
Considering ventilation, if the longitudinal wall of the chicken house is perpendicular to the main winter wind direction, insulation is compromised. Similarly, if the longitudinal wall is perpendicular to the main summer wind direction, ventilation inside the house becomes uneven. Therefore, for effective natural ventilation, the preferred orientation should be 30-45 degrees relative to the main wind direction.
(3) Arrangement of Chicken Houses:
Chicken houses within the facility are generally arranged horizontally in rows and vertically in columns. It is advisable to arrange buildings in a square shape to avoid elongated shapes that increase the distance for feed and waste transport, making management and work more inconvenient. A single-row arrangement is commonly chosen.
Material Selection and Construction Requirements:
1. The chicken house should use a brick and tile structure, and support pillars should not be made of bamboo or wood; cement pillars or flat surplus brick pillars must be used.
The ground should be paved with cement. Before laying the cement floor, a thin film should be used as a base. The cement floor should be about 30 cm higher than the outside ground, with a thickness of 4-5 cm.
The upper part of the thin film, plastic curtains, or colored fabric around the chicken house should be set in two layers, with the upper layer occupying 1/3 of the width and the lower layer occupying 2/3 of the width or designed to be arranged from top to bottom.
The minimum requirement for the chicken house roof is asbestos tiles, preferably using color steel tiles with a foam insulation layer. Asphalt paper is not allowed.
2. Characteristics:
Taking full advantage of the hilly and plain terrain in Africa, adapting to local conditions, and cleverly planning the natural ventilation of open chicken houses significantly reduces the energy required for mechanical ventilation, making it highly economical.
3. Effectiveness:
Cleverly utilizing the terrain and topography of hilly areas to design and construct open chicken houses for laying hens (such as Roman Pink Shell) under good production management conditions can achieve a peak egg production rate of up to 97%, with over 90% of the egg production rate sustained for 6-8 months. Compared to closed chicken houses with vertical ventilation and water curtain cooling, open chicken houses have the significant advantage of greatly reducing energy costs. Additionally, they have the following advantages:
Chickens can fully adapt to natural conditions, extending the laying period with lower mortality rates during the egg-laying period.
Due to the adaptation of chickens to natural environmental changes, the stress-induced mortality rate during processes such as catching and transportation of culled chickens is lower, making culled chickens popular among buyers. In many regions, the selling price of eggs from chickens raised in open chicken houses is more than $0.14 higher per 500 grams compared to chickens from closed chicken houses.








