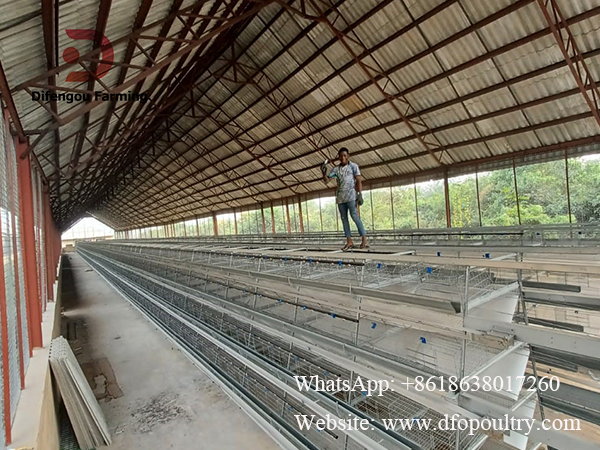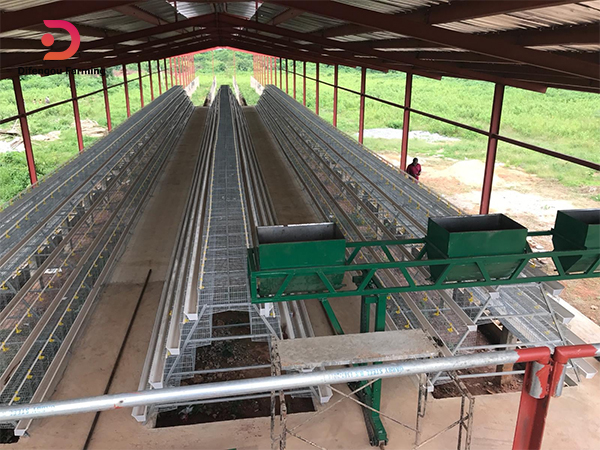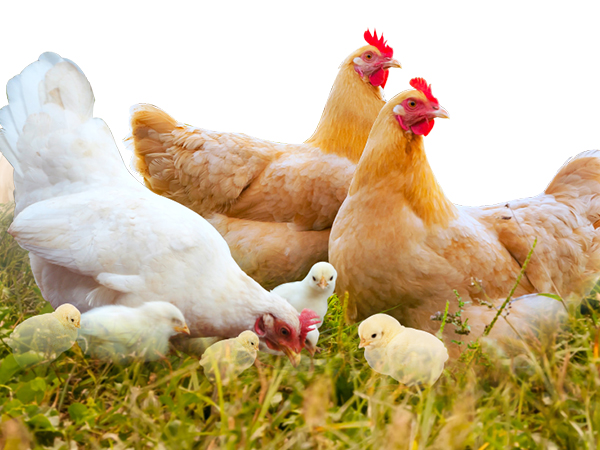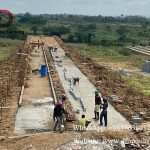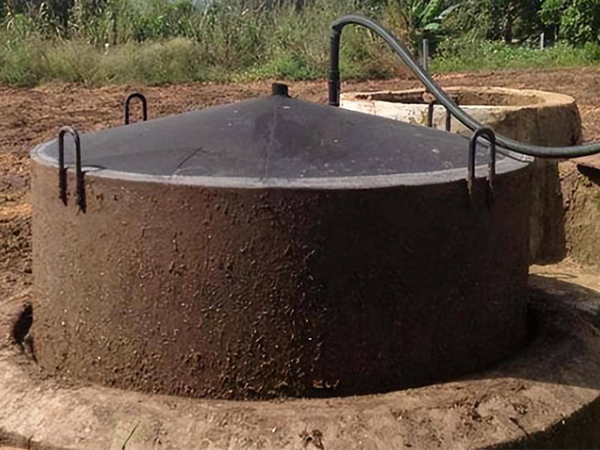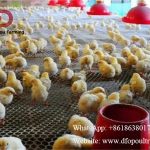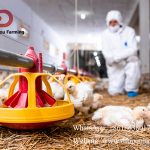Nigeria layer farmhouse construction standard 5,000 layers and 10,000 layers farmhouse construction
Overall Requirements for the Construction of Layer Farmhouses:
(1) General Requirements for Air Quality Standards:
- The surrounding environment of the chicken farm should have good ventilation, and air quality should meet the standards of the NY/T388 for livestock and poultry environments.
(2) Standard Requirements for Building Construction:
- Walls, roofs, and floors should have good insulation properties, with a temperature difference of ≤1°C/10 minutes. They should be sturdy, withstand high pressure (≥0.5 MPa), and be washable. The chicken house should have good airtightness, maintaining static pressure ≥80 Pa.
(3) Standards for Providing Heat to the Flock:
- Heating equipment must provide sufficient heat, evenly distributed throughout the chicken house during heating. Heating should not consume oxygen inside the house simultaneously, and it should not have harmful effects on the health of the flock.
Uniform Heating Inside the Chicken House
(4) Standards for Ventilating the Flock:
- High-Temperature Season:
- Completely replace all the air inside the house within 1 minute, using a vertical ventilation mode.
- Cold Season:
- Ventilate according to the minimum needs of the flock [0.0155-0.028 m³/(min·kg body weight)], using a horizontal ventilation mode, with an inlet airflow of 1.4 m²/283 m³.
- Span and Length:
- Design the span of the chicken house in multiples of 3 and the length in even multiples of the span.
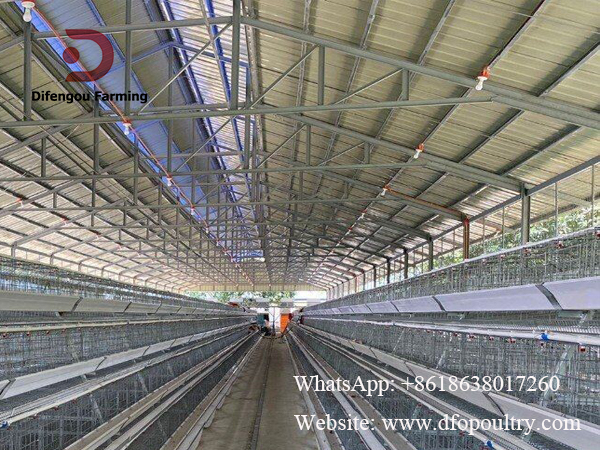
Analysis of the Construction of Layer Farmhouse:
(1) Construction of a House for 5,000 layer farmhouse:
Recommended the use of a semi-open chicken house, with two rows of three-tiered cages, cement flooring, white cement plaster on the walls, natural ventilation, equipped with ground and skylights, and manual or mechanical manure removal, with manual feeding.
- Dimensions of the layer farmhouse:
- Length of the chicken house: 38.8 meters, front aisle: 2 meters, rear aisle: 1.50 meters. Single row of cages: 34.56 meters, 18 sets of cages. Single cage length: 192 meters. Width of the chicken house: 10.14 meters, with a manure ditch width of 1.80 meters and an aisle width of 1 meter.
- Windows:
- Install a ventilation system, with windows slightly higher than the top of the chicken cages or at the same level.
- Fans (Mechanical Vertical Ventilation):
- Two fans with a diameter of 1.4 meters and two fans with a diameter of 0.80 meters, were cross-used on the rear wall directly facing the aisle. The axis of the fans is aligned with the second layer of chicken cages.
- Cooling System:
- Install a water curtain, with a ridge height of 1.0 meters.
- Lighting:
- Bulbs should be 50 centimeters higher than the top layer of chicken cages, positioned in the middle of the aisle, with a spacing of 2.5 to 3 meters. Four rows of bulbs were installed alternately, with bulbs on both sides mounted on the respective walls.
(2) Construction of a House for 10,000 Layer farm:
- Layer farmhouse:
- Facing north, length: 65 meters, span: 11.4 meters, double-slope roof structure. The roof is sealed without windows, and the top layer has added insulation. The building’s eaves are 3.6 meters high, with side walls having windows. The 37 walls have added insulation layers. The walls are surfaced inside and outside with cement and white plaster. The front working aisle (clean aisle end) is 3 meters wide, and the rear working aisle (dirty aisle end) is 2 meters wide. The aisle between cage rows is 1.0 meter wide. There are three columns and four aisles, with four-tiered cages. Each column has 28 sets, totaling 84 sets. The length of a single column of cages is 56 meters, and the cage rack span is 2.4 meters. The capacity for a single house is up to 10,080 hens. On the south side of the external clean aisle end, there is a feed tower, and on the north side, there is an egg storage room. Each earroom is 9 square meters. On the external dirty aisle end, there is a manure trench, 8 meters long, 1.5 meters wide, and 1 meter deep. The depth of the manure trench inside the house is 40-60 centimeters.
- Layer battery cage:
- A-120 type, four-tiered, ladder-type traction car feeding laying hen cages are used, with dimensions (length × width × height) of 2 meters × 2.4 meters × 1.9 meters, accommodating 120 hens. Each single cage size is 1.95 meters × 0.35 meters × 0.38 meters, with each cage having 5 doors. Each door can house 3 hens, with each hen occupying 457 square centimeters.
